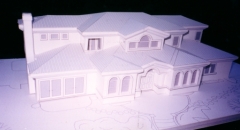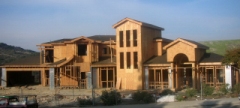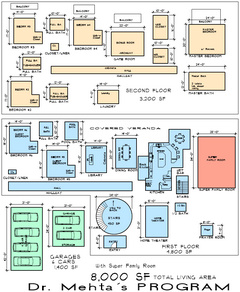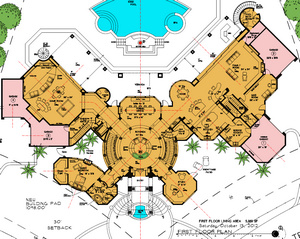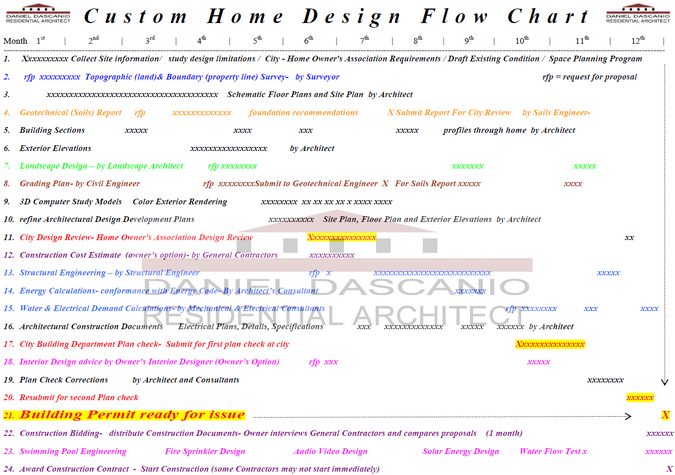ARCHITECT'S BASIC SERVICES
PHASE I - PREDESIGN -
PHASE II - SCHEMATIC DESIGN -
PHASE III - DESIGN DEVELOPMENT -
PHASE IV - CONSTRUCTION DOCUMENT -
PHASE V - BIDDING AND NEGOTIATING -
PHASE VI - CONSTRUCTION OBSERVATION-
PHASE I - PREDESIGN -
- A preliminary evaluation of the Client's desires, space
program, schedule, construction budget and goals.
PHASE II - SCHEMATIC DESIGN -
- Review with the Client approaches to the design and
construction of this project. Study the project objectives,
limitations and feasibility. Provide City Code and Home
Owner's Association research. Site Analysis & Space
Programming. Prepare Schematic Design Drawings,
showing size and relationship of project components, for
conceptual ideas for presentation to the Client. One
scheme is to be selected for further development.
PHASE III - DESIGN DEVELOPMENT -
- Prepare drawings to fix and describe the character and
amenities of the project. Submit Design Development
Drawings to the Planning Dept and Home Owner's
Association for Preliminary Design Review. The Client
should submit Design Development Drawings to
Contractors for preliminary construction costs estimates.
Minor changes to accommodate the Client’s budget and
desires.
PHASE IV - CONSTRUCTION DOCUMENT -
- Based on approved Design Development Drawings,
prepare in detail Construction Documents consisting of
drawings and specifications sufficient for approval by the
city for a Building Permit. This includes, coordinating
information with other Design/Engineer consultants such
as:
- Structural Engineer
Soils Engineer
Civil Engineer- Grading Plan - earth moving
Land Surveyor
Landscape Architect
Energy Engineer
Interior Designer
- Provide proposals for service from consultants.
Submit construction Documents to the Building
Department for plan review and approval.
PHASE V - BIDDING AND NEGOTIATING -
- If requested, help the Client in selecting Contractors for
bidding. Issue Construction Documents to Contractors. It
is recommended the use of AIA Documents A105/205 &
A501 for the Owner/Contractor Agreement. If requested,
help the Client in reviewing the proposed agreement
between the Owner and the Contractor.
PHASE VI - CONSTRUCTION OBSERVATION-
- Advise and consult with the Client and Contractor during
construction. Construction visits for observations of the
completed work to determine general compliance with the
Construction Documents.
| Process of Design |
| This is from My typical one sheet agreement |


